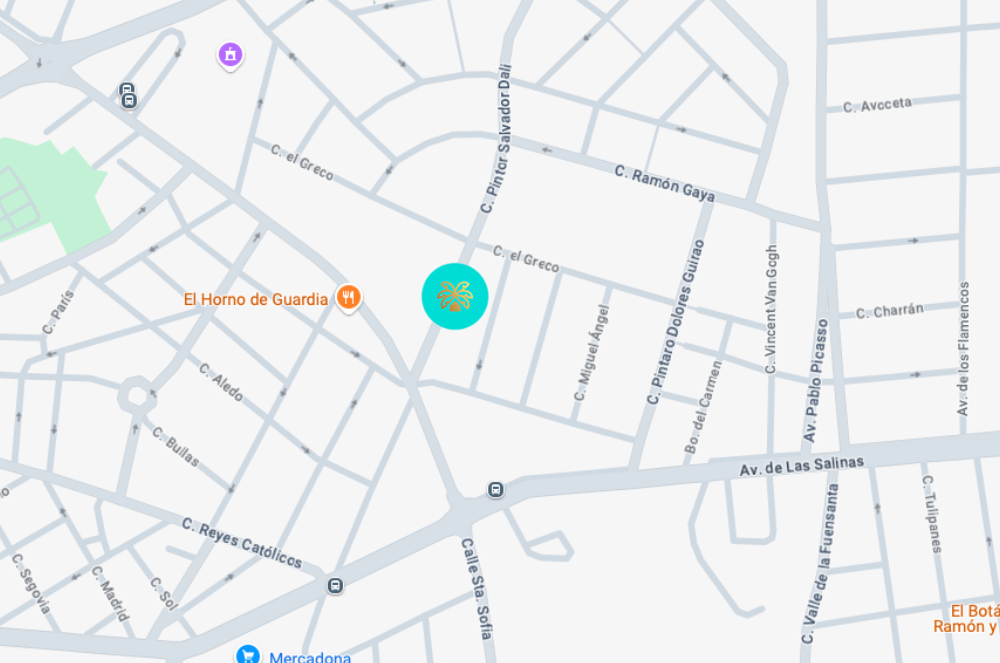Semi-detached villas with pool
San Pedro del Pinatar
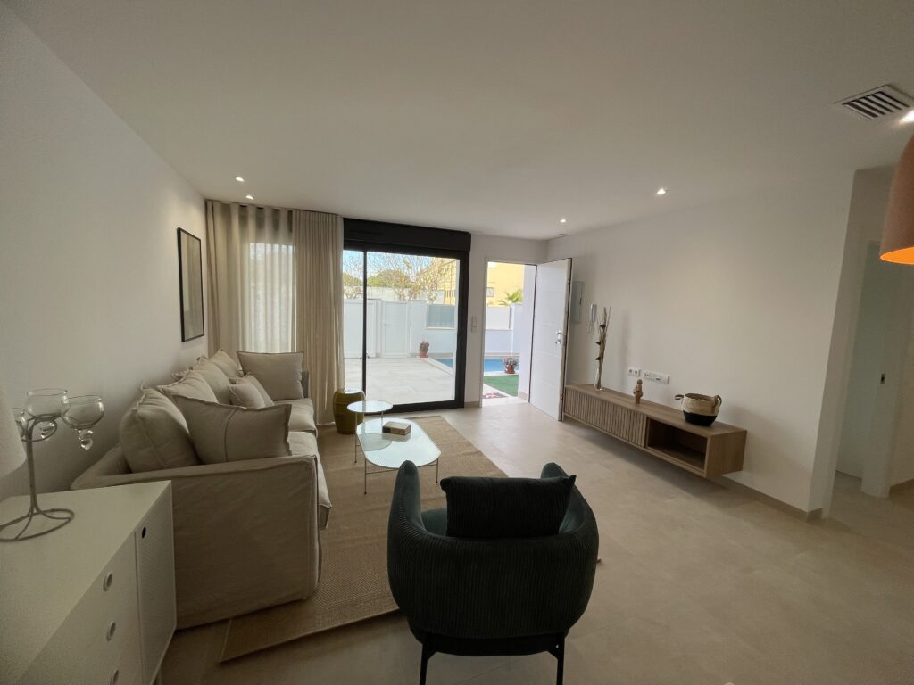
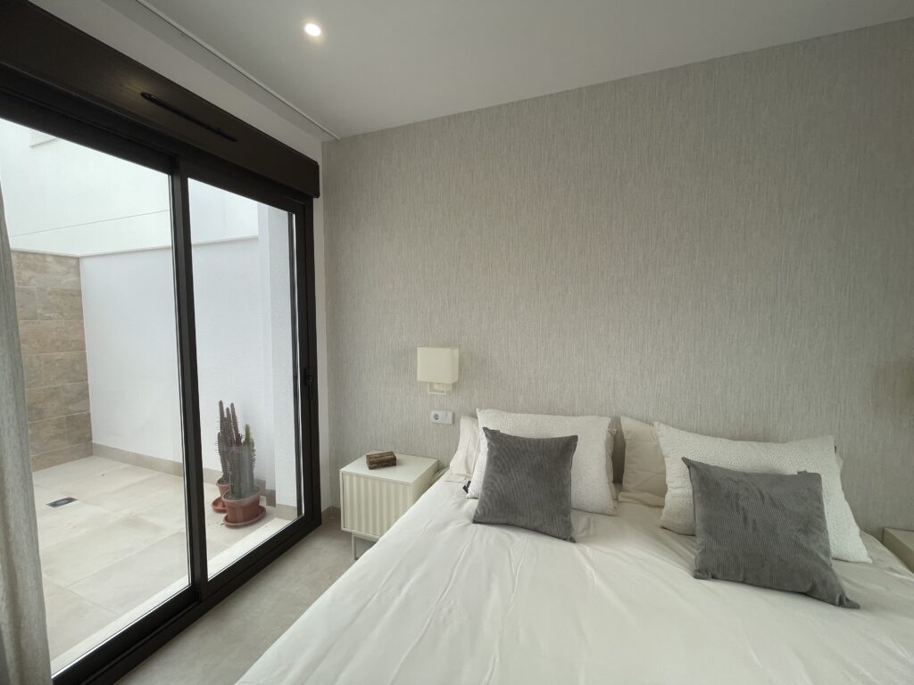
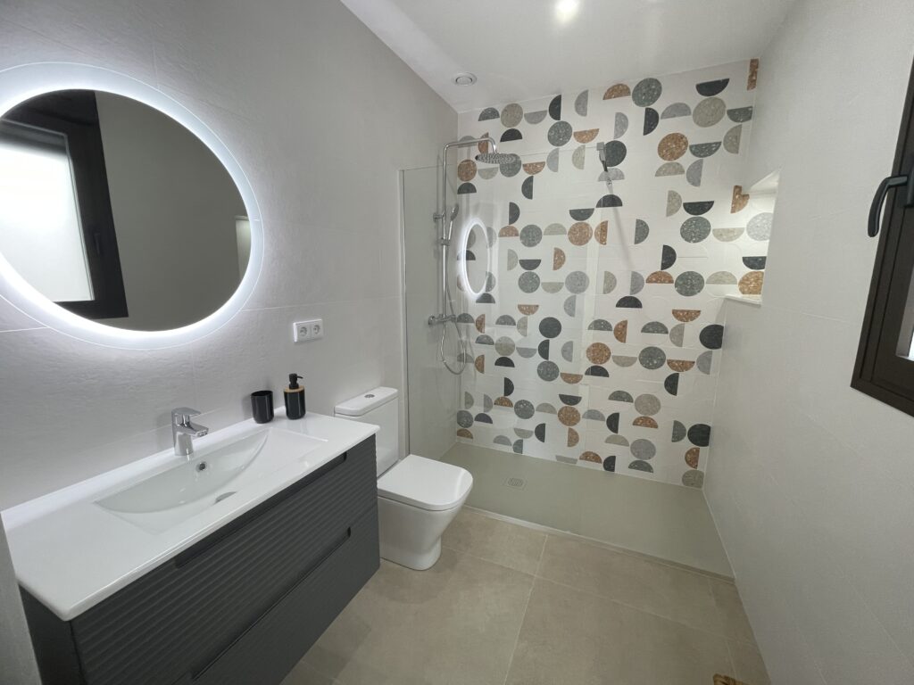
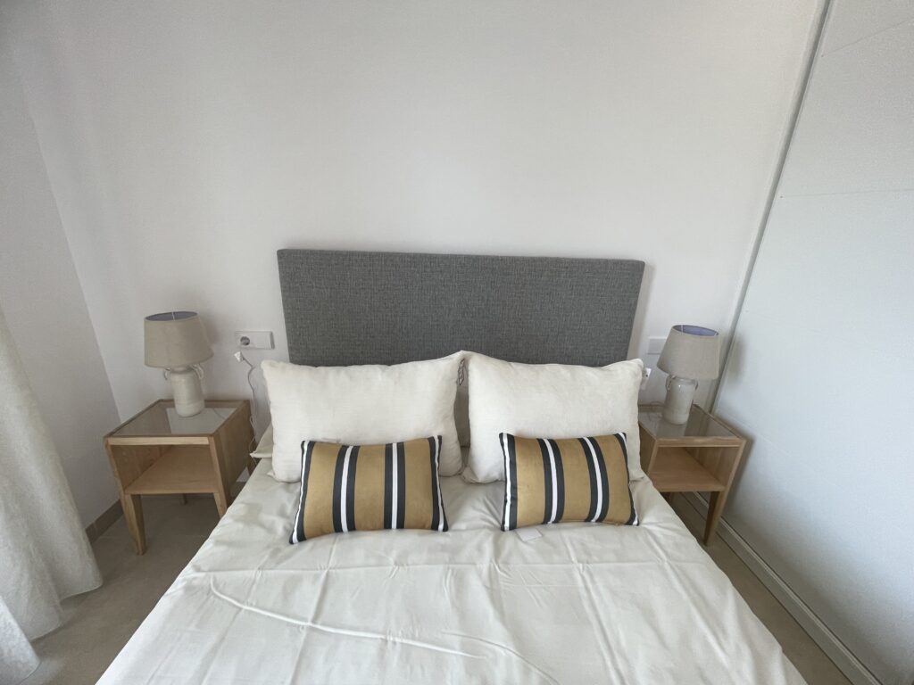
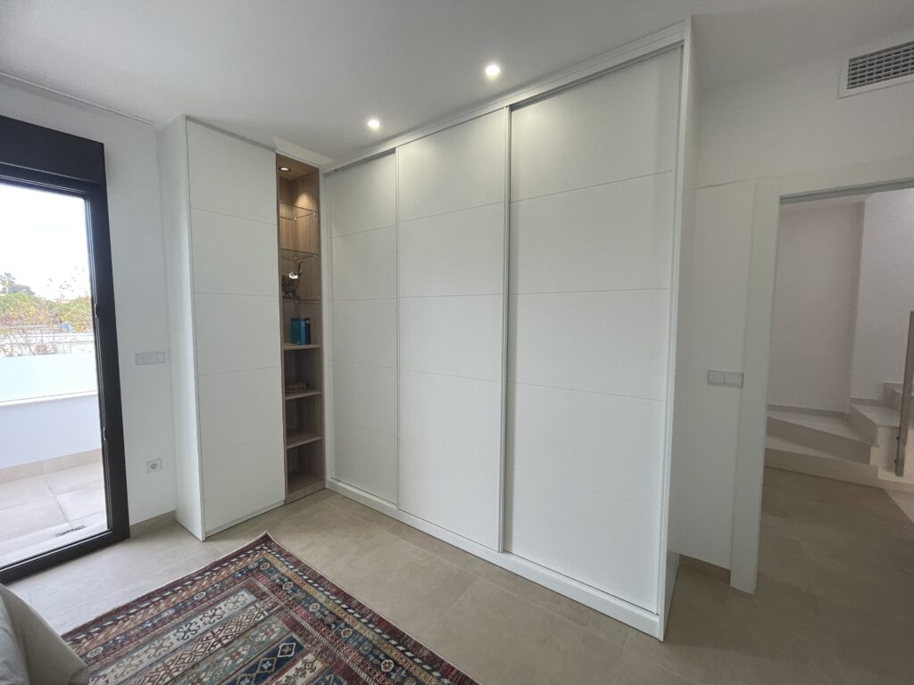
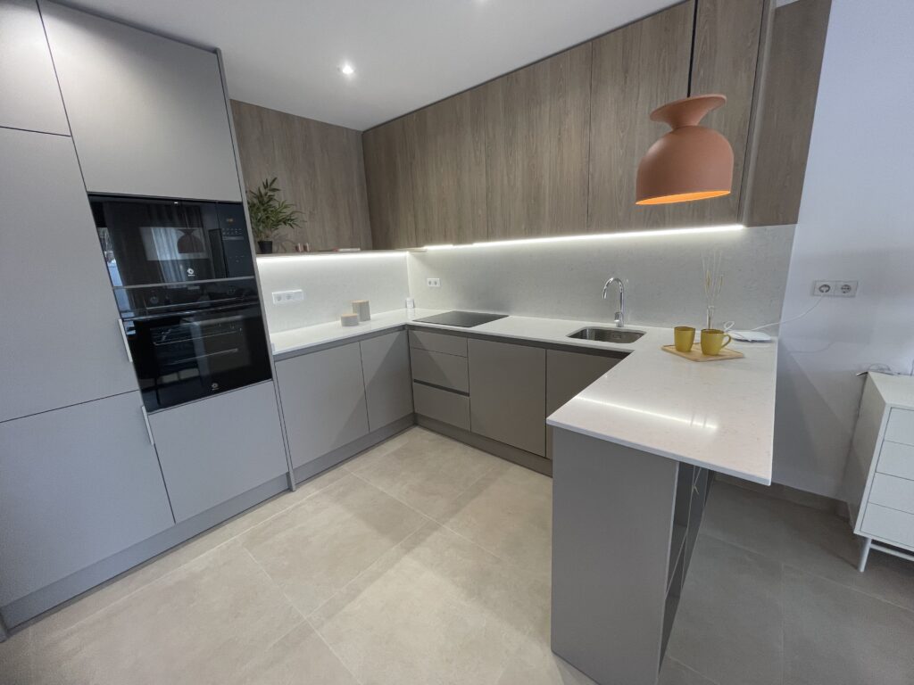
FEATURES
STRUCTURE, ENCLOSURES, AND INTERIOR PARTITIONS
Structure primarily of reinforced concrete and metal profiles in specific elements for pergola formation. One-way slabs with prefabricated beams and Arlite blocks placed on-site. Ventilated sanitary foundation over continuous footings and reinforced concrete walls. Exterior enclosures with cavity walls featuring: exterior layer of triple hollow brick finished with monocouche mortar and porcelain cladding in decorative areas; interior layer of double hollow brick finished with plaster and matte white paint in dry rooms and porcelain cladding in wet rooms; 8 cm minimum expanded polystyrene insulation applied on the inner face of the exterior layer, previously coated with waterproof mortar. Interior partitions made of double hollow ceramic brick, 9/7 cm thick depending on the room.
ROOFS
Inverted flat roof with a minimum of 12 cm thick extruded polystyrene insulation, finished with anti-slip porcelain tiles on walkable roofs and white gravel on non-walkable roofs.
CARPENTRY
Entrance Door:
Armored entrance door with a three-point security lock, exterior finish in white PVC and interior finish in lacquered wood.
Exterior Doors and Windows:
Sliding carpentry for wardrobes and tilt-and-turn windows with PVC profiles in brown, double glazing with solar control, and minimum 12 mm air chamber. Laminated glass for balconies. Shutters made of lacquered aluminum slats matching the carpentry color, motorized control in the day area.
Interior Doors:
Single-leaf smooth doors in satin white lacquered MDF, 35 mm thick, with stainless steel handles, hinges, and locks in wet rooms.
Wardrobes:
Full-panel wardrobe fronts composed of sliding doors in satin white lacquered MDF. Interiors lined, with hanging bar and melamine shelves for wardrobe division and upper shelf.
COATINGS
Exteriors:
Continuous coating on the facade with white monocouche mortar with a troweled finish. Tiled sections with porcelain pieces in various formats and finishes, reinforced with mechanical fasteners on walls above the ground floor.
Interiors:
Bathrooms tiled with ceramic and porcelain tiles adhered to walls with special high-performance adhesive for porcelain. The rest of the house with good-quality plaster applied to vertical surfaces and a fine layer finish, with laminated plasterboard for false ceilings. Matte white plastic paint throughout the house on plastered walls and false ceilings.
FLOORING
Porcelain tile flooring indoors, installed with high-performance porcelain adhesive. Outdoors, anti-slip porcelain tile flooring.
RAILINGS
Terrace railings will consist of tempered laminated safety glass, with heights varying according to regulations, mounted on natural anodized aluminum “U” profiles or stainless steel clamps, depending on the balcony or terrace. The staircase railing will also consist of tempered laminated glass anchored with bolts to the staircase structure.
ELECTRICAL INSTALLATION AND LIGHTING
The home’s electrical installation will include basic circuits, as well as independent circuits for air conditioning and pool. Lighting installation with LED lamps for energy savings, emitting neutral color light (4000K).
TELECOMMUNICATION INSTALLATION
An intercom system will be installed for controlling the gate at the exterior fence, with an exterior button, doorbell, and telephone in each home.
PLUMBING
The system will feature aerothermal technology. Terraces, solariums, and outdoor gardens will have water points for maintenance and provision for irrigation for potential vegetation.
AIR CONDITIONING
Pre-installation of ducted air conditioning and underfloor heating in bathrooms.
SANITARY EQUIPMENT AND FITTINGS
Medium-range white porcelain sanitary ware, equipped with chrome fittings, with aerators and water-saving systems.
KITCHEN
The kitchen will be furnished with upper and lower cabinets with melamine finish, and countertops made of artificial stone. Included appliances are an electric cooktop (Vitro), oven, refrigerator, extractor hood, and dishwasher.
POOLS AND EXTERIOR EQUIPMENT
The pool will be constructed with shotcrete reinforced concrete and finished with mosaic tiles and decorative porcelain. It will feature a built-in stairway for access and underwater LED lighting. Private outdoor shower constructed with stainless steel fittings. Outdoor shower on solarium. Countertop for outdoor kitchen on solarium.
ENERGY SAVING AND EFFICIENCY MEASURES
The home is built on a ventilated sanitary floor structure. Low electric consumption for domestic hot water through an aerothermal system. Multilayer reflective insulation on exterior pillars and slab fronts to eliminate all structural thermal bridges. High-performance solutions at joints with carpentry and insulated shutter boxes. The roof is constructed using an inverted roof system with a minimum 12 cm thick XPS (extruded polystyrene) insulation. Low thermal transmittance PVC carpentry and double glazing with solar control and minimum 12 mm air chamber. Sanitary ware and fittings with devices for water-saving and consumption control. Optimized pool volume. Architectural design and choice of materials and treatments improve weather resistance, reducing periodic maintenance needs.
Download all the information about these impressive villas, plans, qualities, sales conditions, price list, etc.

